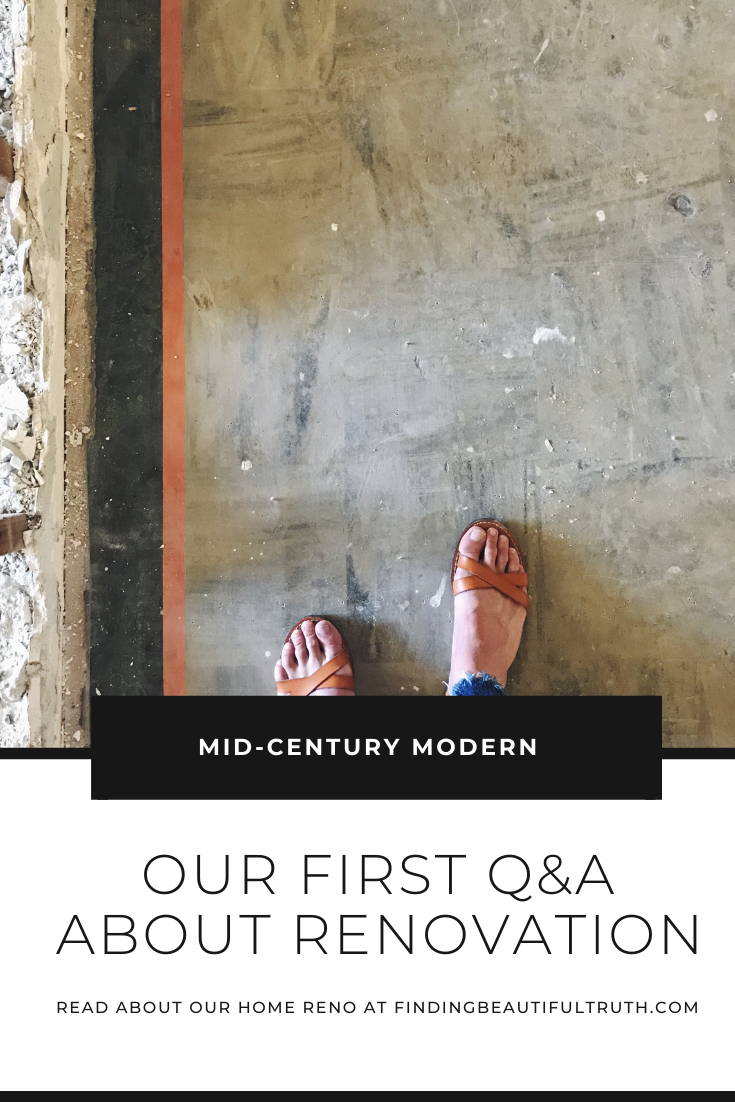
Our first home . . .
Since sharing this blog post, I’ve gotten a lot of questions from friends, family and FBT followers about our first home. We are equal parts overwhelmed and absolutely thrilled about this project. I can’t wait to share more as the rooms, finishes and decor really start to come together!
A Few Before Photos
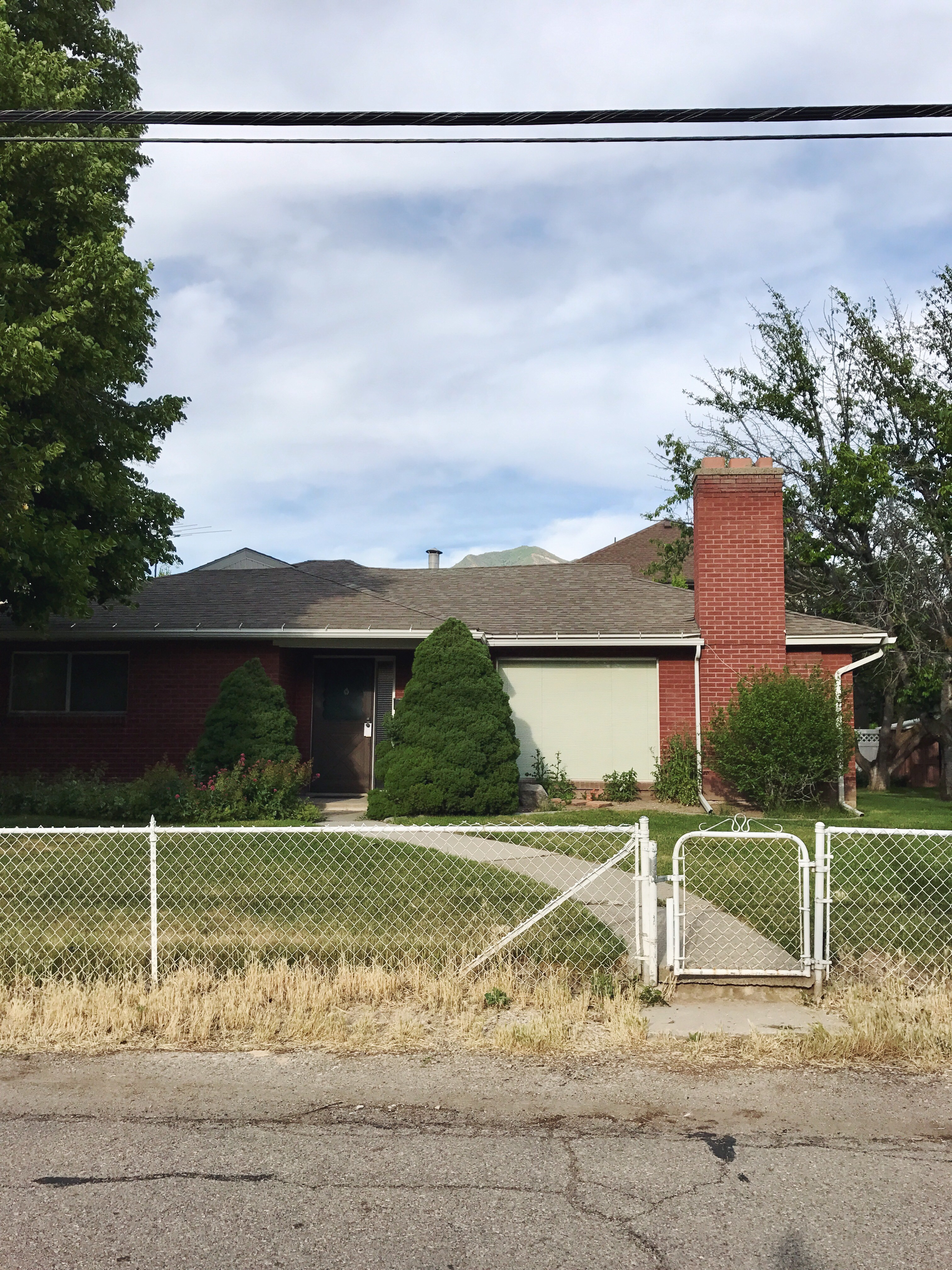
Q’s from You
Where is your home?
We wanted to be a bit closer to downtown, so we were excited to find a home with a Salt Lake City address. For all you locals, it’s located in Millcreek just south of Sugar House. It’s in a well established neighborhood with big trees, historic homes + new construction. Plus, it’ll be a 15 minute drive to the SLC farmer’s market where I plan to spend our Saturday mornings this summer.
What is your renovation timeline?
Since Jake is acting as our project manager (we don’t have a general contractor), we’re working directly with the sub-contractors to schedule each stage of the renovation. We’re crossing our fingers and hoping to be in by May/June so we can get settled before Baby #2 arrives. Send all those positive construction vibes our way, please!
How can I see more pictures and progress updates?
We created @ourmidmodreno, an Instagram account, for our friends and family to follow along. We like to share to candid snapshots, progress updates + design ideas on Insta Stories. You can also watch our first YouTube video here. I hope to share more videos as the project takes shape.
What drew you to the home initially or why did you buy it?
LOCATION: Jake and I lived in the area a few years ago and loved the neighborhood’s proximity to parks, downtown and eateries. YARD: the home is nestled on a larger corner lot with a beautiful walnut tree that’ll be perfect for summer picnic shade. POTENTIAL: after our first tour of the house, we knew it’d be a great place to raise a family. After all, it had been a family home since 1953!
Is this a flip or are you planning to live there?
As a soon-to-be family of four, we are so excited to call it our first home! The best thing about this whole (sometimes stressful) process is knowing that we’ll get to enjoy the house when we finish.
How big is it? How many beds + baths?
To suit our needs, we’ve made some adjustments to the original floor plan. We’ve taken down a lot of walls to create an open concept living-dining-kitchen on the main floor, and we’ve completely reconfigured the basement to improve functionality. We’ve also added a couple of bathrooms. When it’s all said and done, the home will have 5 beds and 4 baths, giving us plenty of room to grow.
Did you hire a designer or are you doing it yourself?
We haven’t hired a designer, but we did work with an architect to hash out all the structural changes. Because we’re new to the world of renovation, we wanted an expert with experience to help us improve the home’s flow. But, when it comes to design and decor, Jake and I have very similar taste. We’re tackling all these decisions ourselves.
What ‘look’ are you going for?
The home was built in 1953 and is a Mid-Century rambler. We’re hoping to stay as true to the era as possible, while infusing some industrial + Scandinavian modernism elements. Think clean lines, natural finishes and a few quirky vintage touches for good measure.
The Fun Stuff
Vendors, Designers + Finishes:
Inspired Kitchen Design – I teamed up with the IKD team to sort out our kitchen layout. Even though we decided not to use Ikea cabinetry, their detailed kitchen measurements and renderings have been SO helpful. The collaborative process was also very simple. In my newbie experience, the results are well worth the under $300 price tag.
True Mills Utah – Ron at True Mills has been our point man for custom framing, concrete work and pending design/layout decisions. He’ll also be the one to do all our cabinetry, bespoke built-ins + furniture, floor installation and finish carpentry. Ron knows his trade, has an artistic eye and tries to make improvements whenever he can. Plus, his team cleans up after themselves (from what I hear, this is very uncommon in construction!). I highly recommend True Mills if you’re planning a renovation in Utah.
Basement Flooring – We’ve been on the hunt for a flooring product that’s durable, practical and beautiful. It’s also been a priority to find a material that fits within our budget. Thankfully, we stumbled upon a flexible terrazzo tile that checks all the boxes. Plus, it perfectly suits the period of the home. 1950s, here we come.
Leviton – I am really excited to work with Leviton because they focus on smart home technology. We’re incorporating their Decora Smart dimmers, switches and plug-ins throughout our home. This means we can control our lighting and make adjustments through just a click in an app. Easy as pie.
Simpson Door Company – Collaborating with Simpson Door has been an absolute dream. Their team is extremely knowledgable–they recommended specific products that would best suit our climate and design. The mahagony front door package we settled on is absolutely is beautiful! I can’t wait to see the door and sidelight installed. It’s the ideal combination of modern meets Mid-Century glam.
Exterior Materials – The home is red brick with matching red grout. To tone down the color and make the home more modern, we’re painting the brick. I’ve chosen a bright white paint, Extra White via Sherwin-Williams to be exact. We’re also adding horizontal wood cladding to half of the house. In the end, it should look bright, light and reminiscent of styles you might see in Palm Springs.
Wilsonart – Our kitchen is the heart of our home because it’s the focal point of our main living area. This means the finishes will double as decor. Thankfully, I’ve partnered with Wilsonart to show off a beautiful sheet of their solid surface countertop. It’s going to be a showstopper!
Did I miss something? Ask away in the comments below.
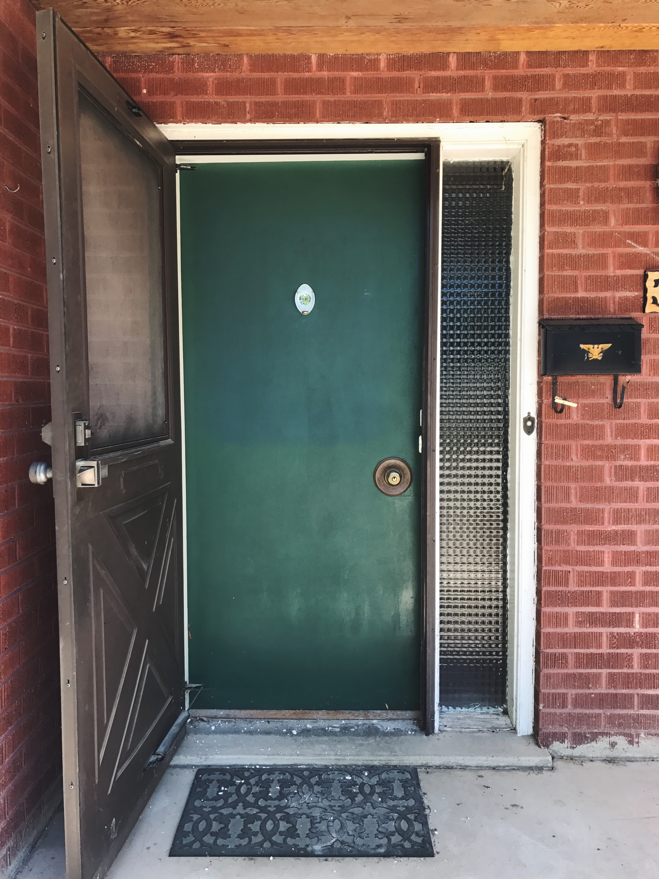
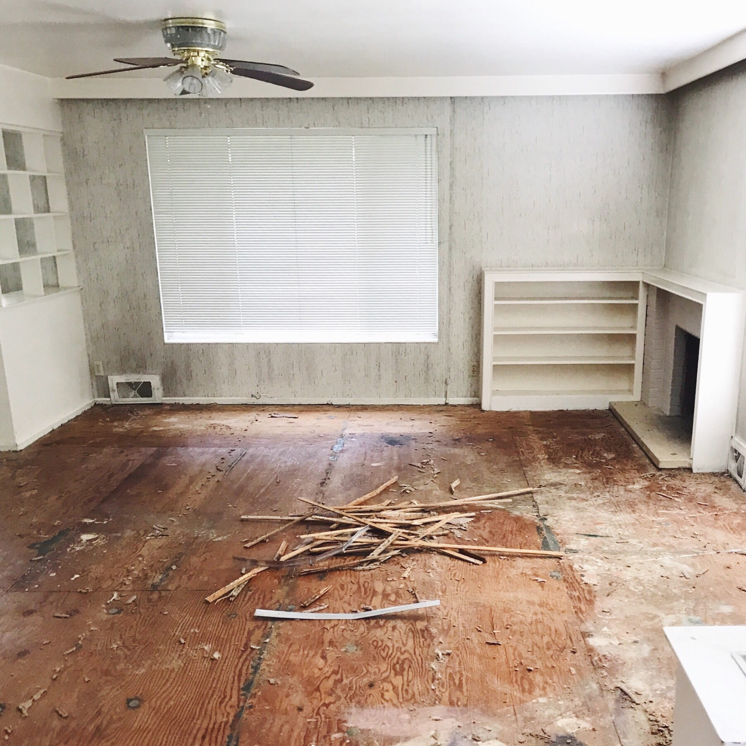
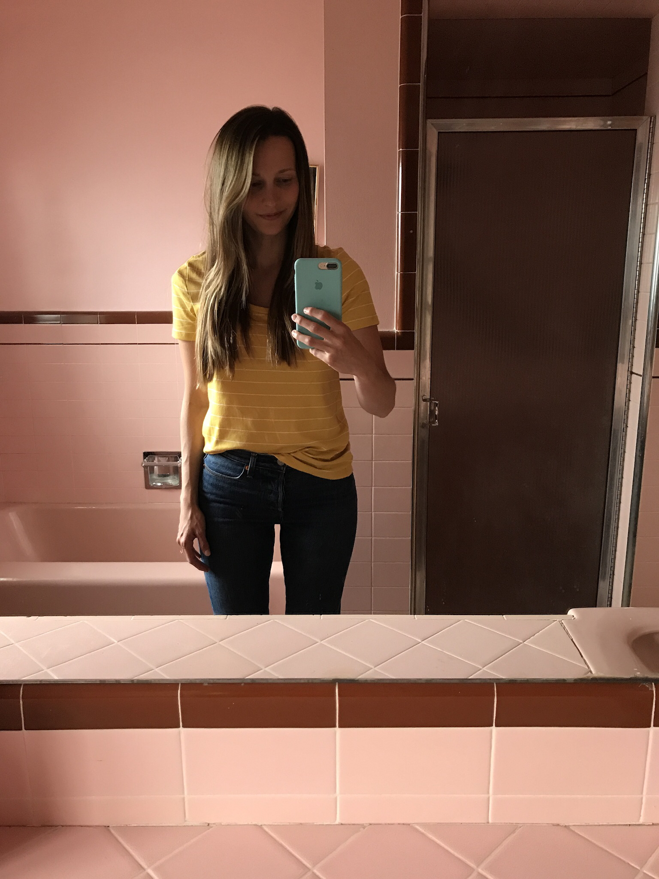
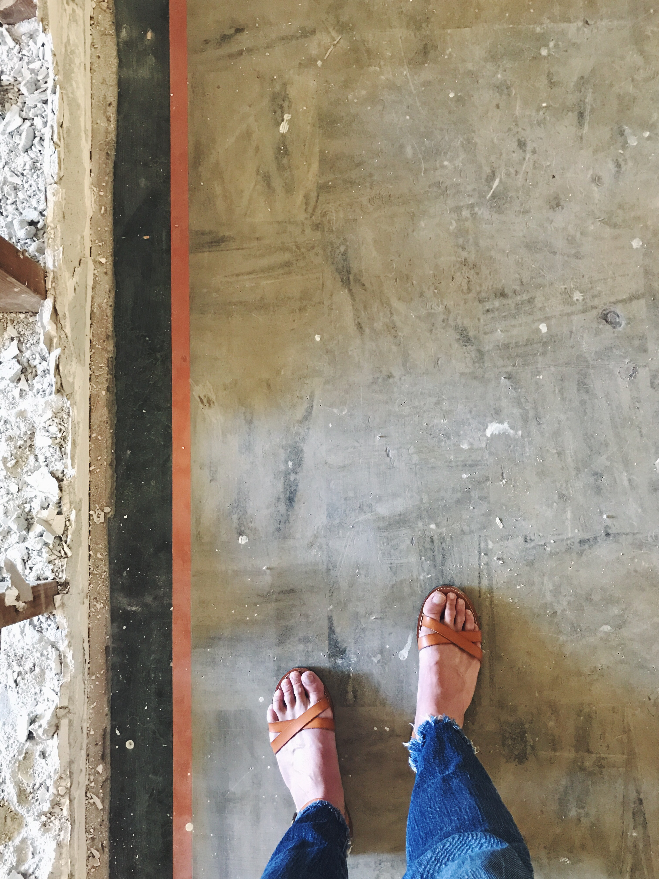
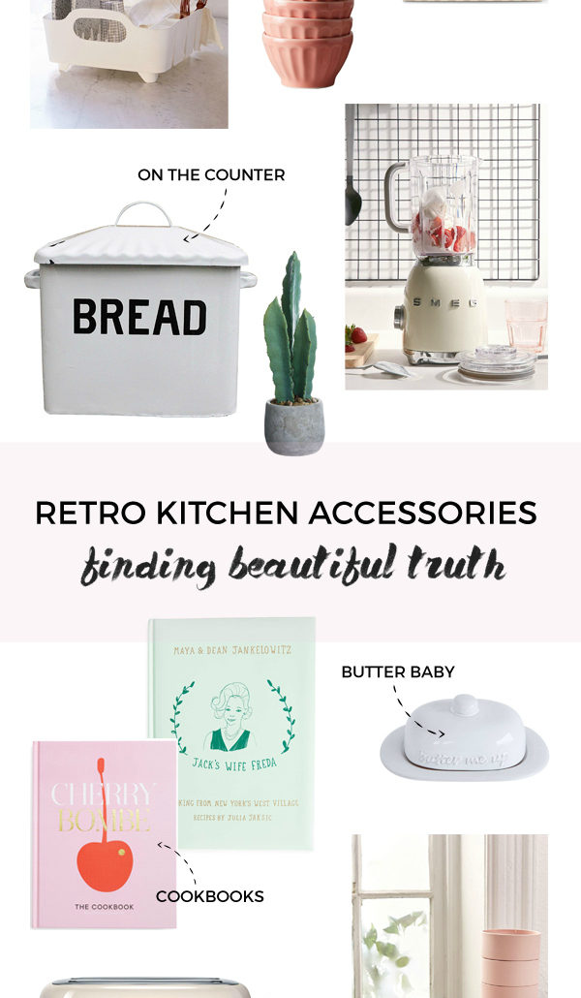
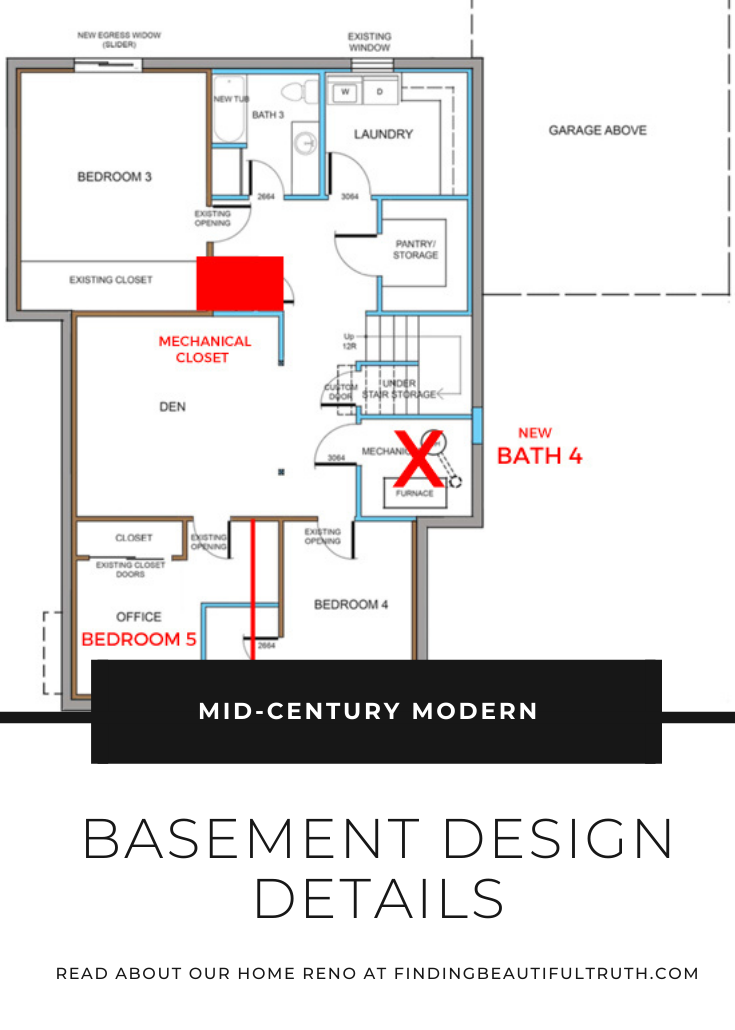
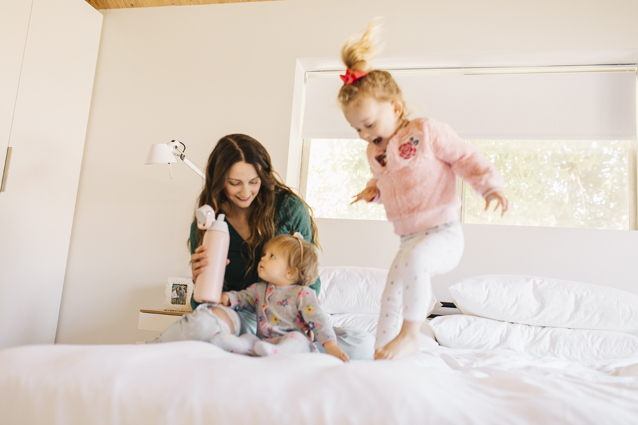

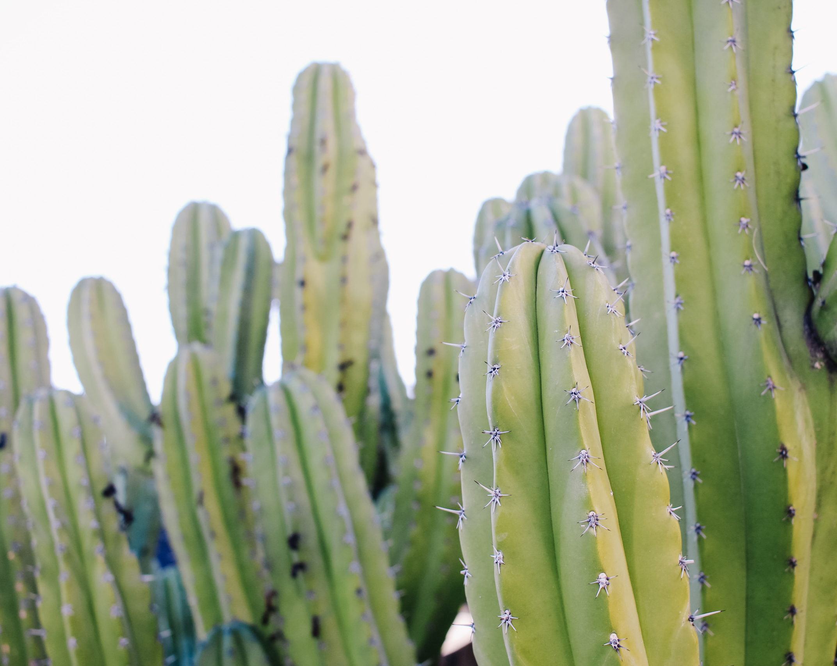

AH! So many exciting things! I love all this! I am so excited to see the finished home!! And 5 bedrooms!! YAY!
That pink bathroom is insane! Growing up, my parents had a 60s house with a mint green bathroom. I’m talking mint green bug, toilet AND sink!